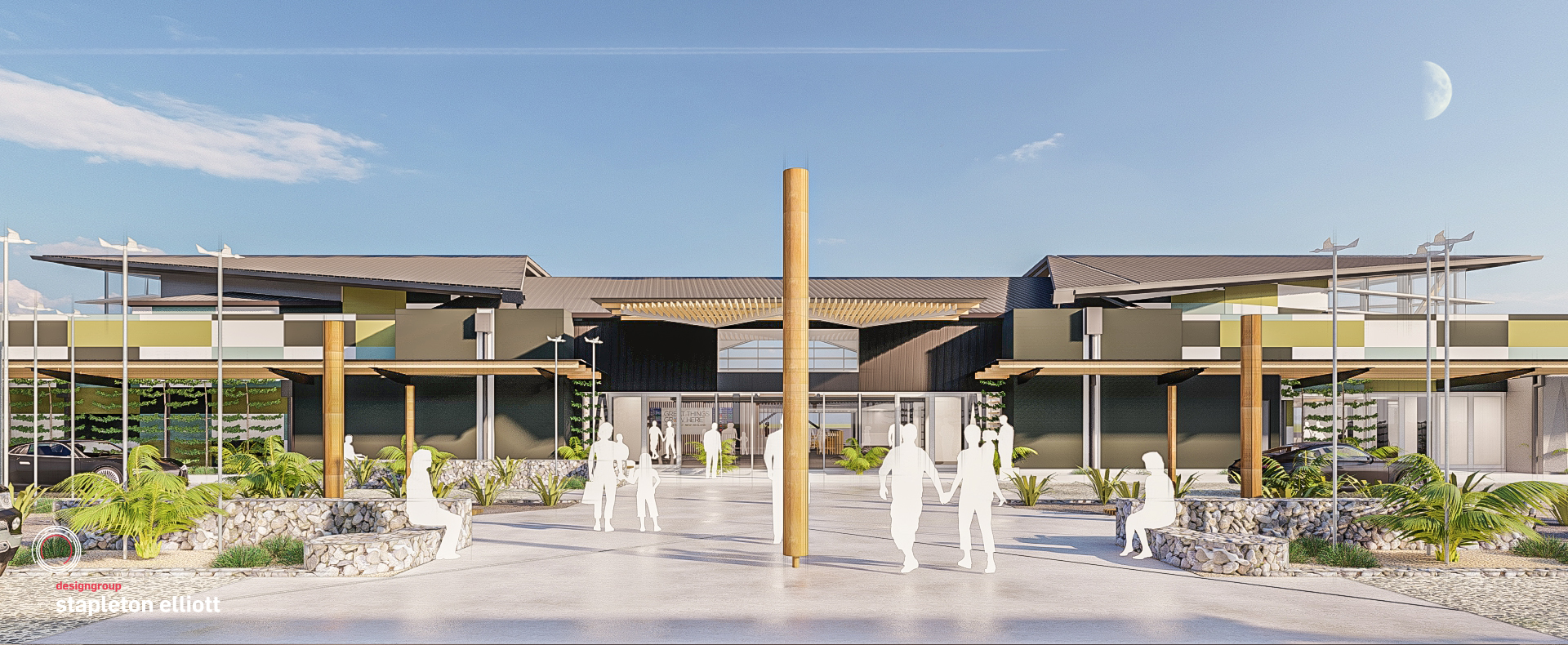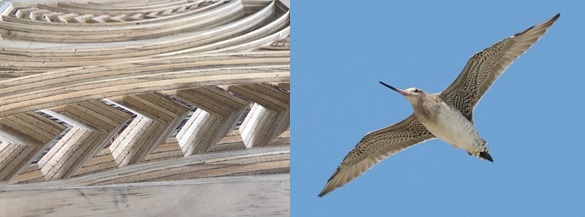Airport Expansion

A multi-million-dollar redevelopment of Hawke’s Bay Airport’s terminal is nearing completion. The project involves a staged program to extend the existing footprint to both the north and the south of its current location. The expansion will increase the size of the terminal from 2,500m2 to 4,340 m2 and is designed to support the sustainable growth of aeronautical connectivity to and from the region.
Fly Through the Redeveloped Terminal
"These guys are starting to get the picture, we show them some drawings and some ideas and then we say it's probably not going to be anything like that, it will be better than that"
- Jacob Scott, consulting artist.
The project will be the Airport’s most significant upgrade since 2003 and will create an entirely new terminal experience with the departure and arrival areas to be reconfigured. The airline check in areas will be moved to the southern end of the terminal with a new automated baggage collection system installed at the northern end.
A new centrally located cafe and wine bar will provide additional food and beverage selection as well as creating an opportunity to showcase local products. The objective is to create a real sense of Hawke's Bay. Other changes include new bathrooms, a mezzanine viewing area and a significant expansion of Air New Zealand’s regional lounge.
Design Inspiration
The new look terminal has been designed by local Hawke’s Bay architects PMA with supporting design inspiration from local artist and Mana Ahuriri representative Jacob Scott. PMA Senior Architect, Chris Ainsworth said the collaboration with Mr Scott was based on using the terminal form to tell the story of the Kuaka, which nests at the nearby Ahuriri estuary. The terminal has been designed to represent the shape of a Kuaka (godwit) bird in flight.

